bedrooms and bathrooms
Three bedrooms and two bathrooms connected by an (almost 4’) wide hallway. The hallway has a recessed (hidden) handrail. Mostly pocket doors, so the swing won’t be in the way of the wheel chairs. Two bedrooms have exterior doors to a porch, all bedrooms have fans and windows with integrated shades. Both bathrooms have two doors for ease of access, grab bars, roll-under sinks, bidet toilet seats, and roll-in showers.
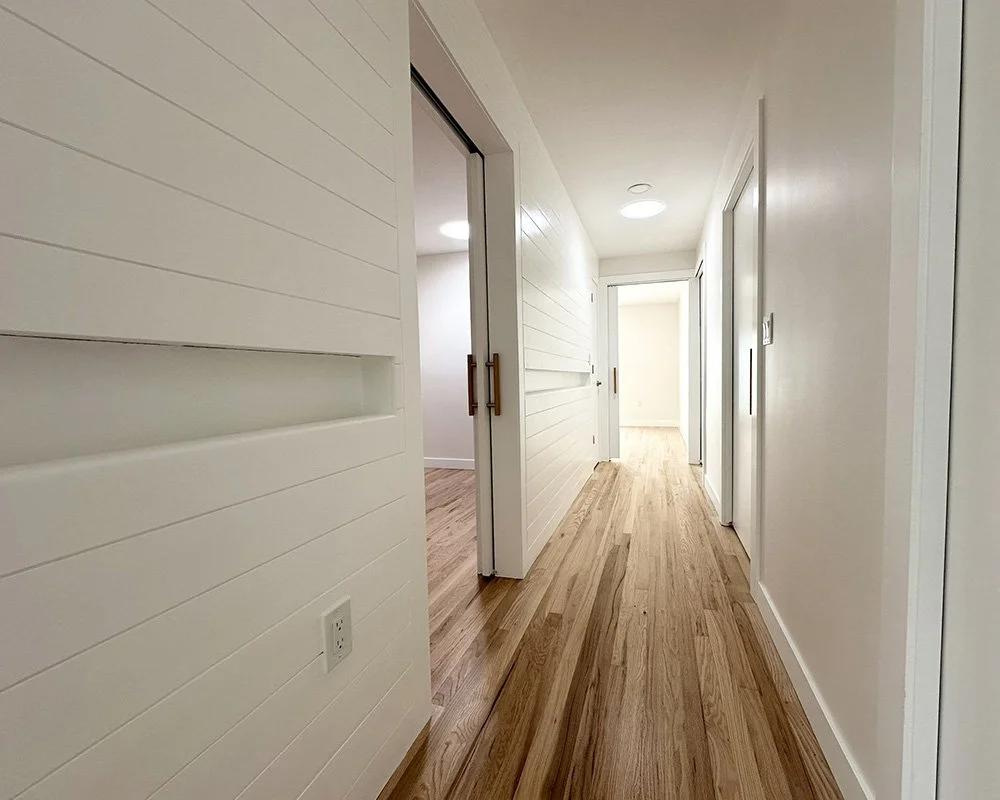
The hallway connecting the bedrooms and bathrooms. We know that not everyone gets a fancy set of wheels, but sometimes you need a little extra support. So we recessed a handrail in the ship lap.
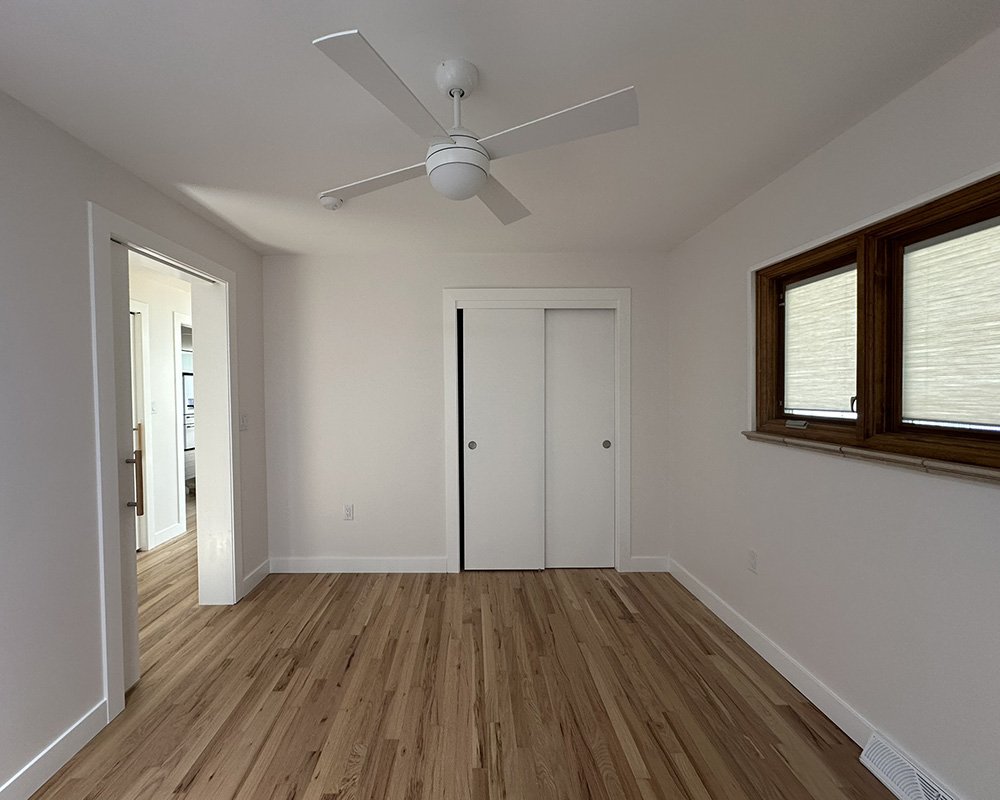
The first room on the hall is the smallest of the three bedrooms.
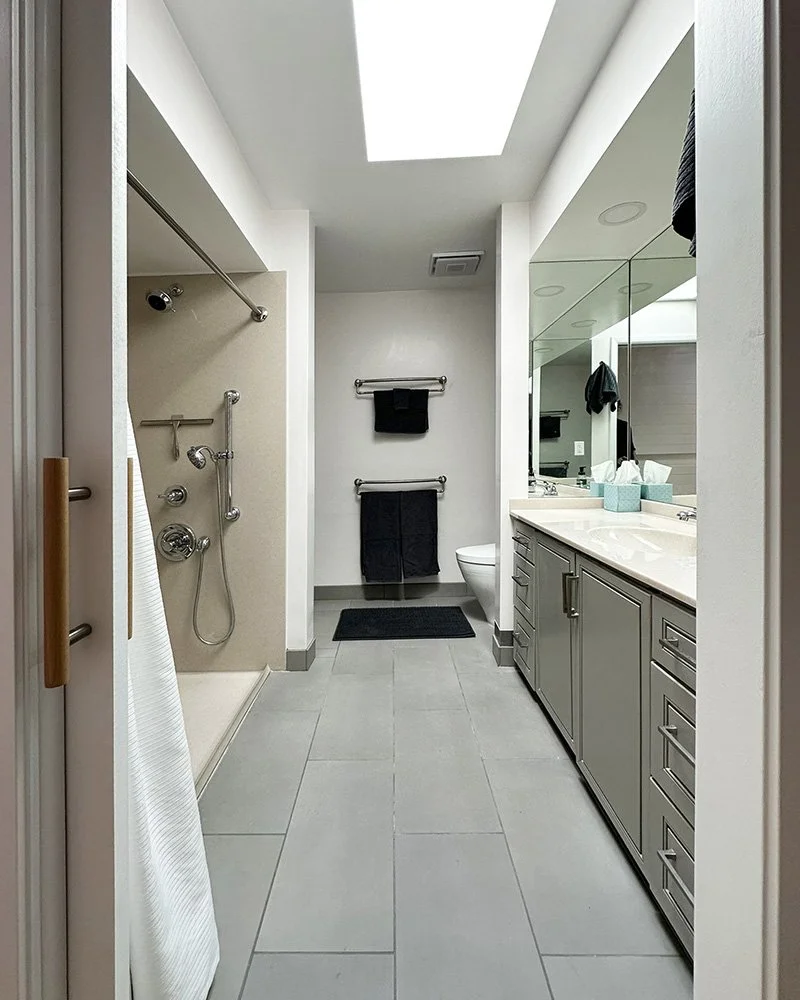
Enter the main bathroom from the hall. There is a roll-in shower on the left.
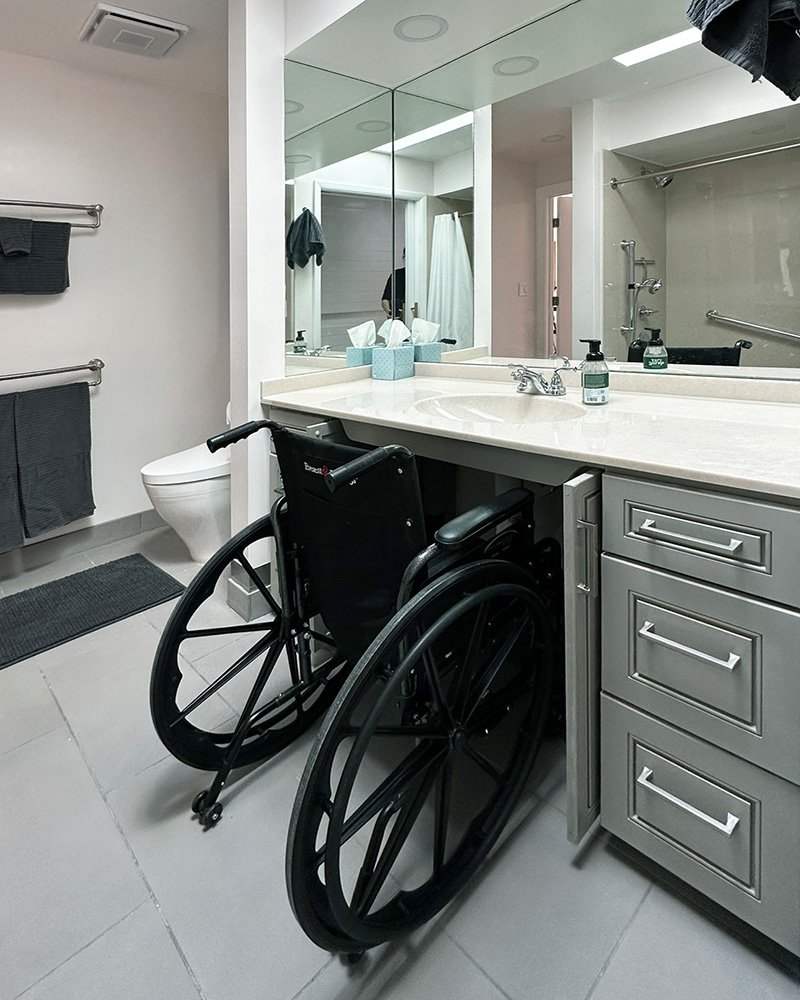
The cabinet below the sink opens to allow a wheel chair to roll beneath the vanity.
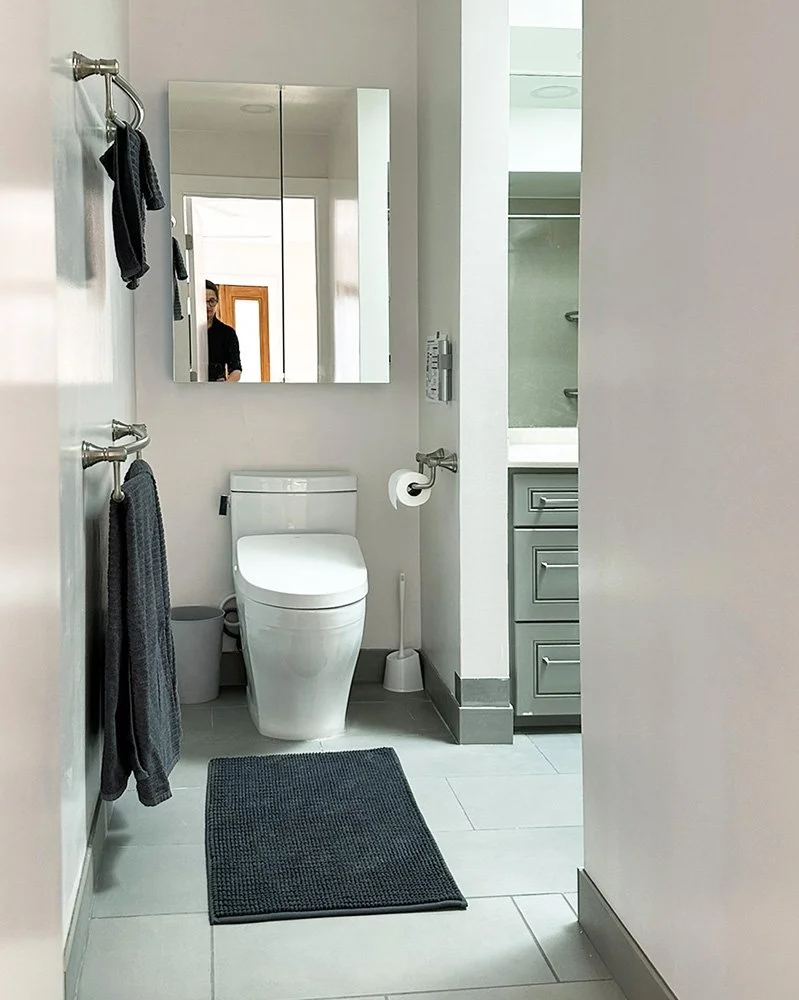
There's a toilet with a bidet seat. The towel bars double as grab bars.
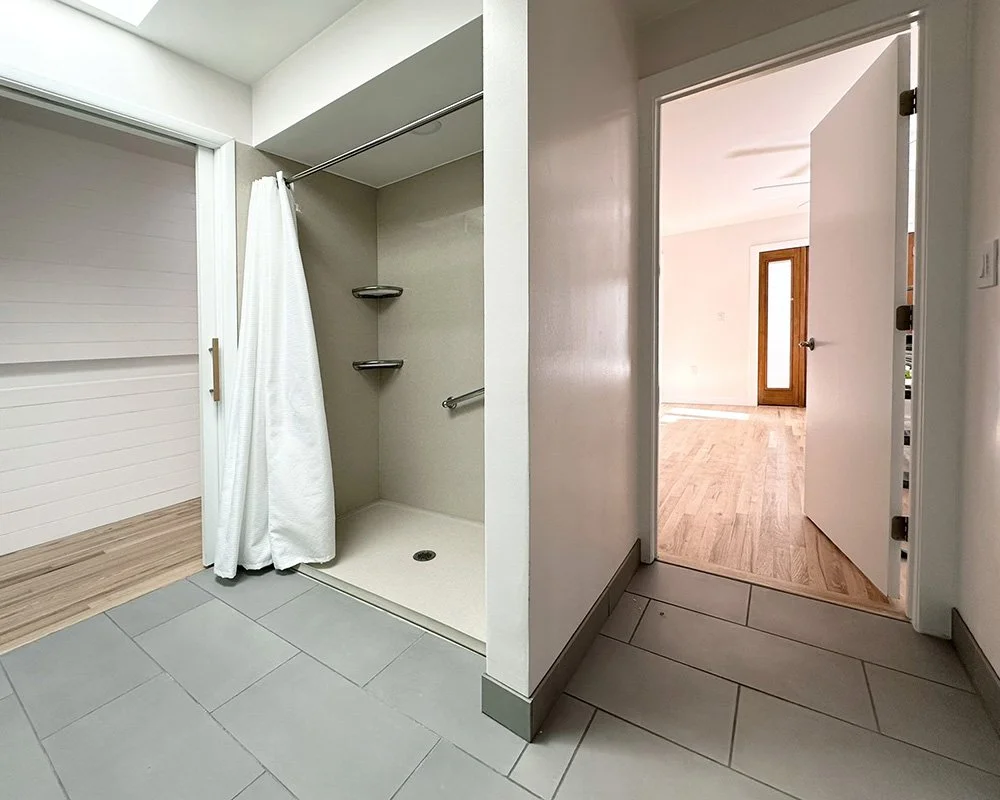
The roll-in shower. A secondary door provides backup access.

The second bedroom at the end of the hall. An exterior door leads to the east facing porch. All the windows and doors have built-in shades for privacy.
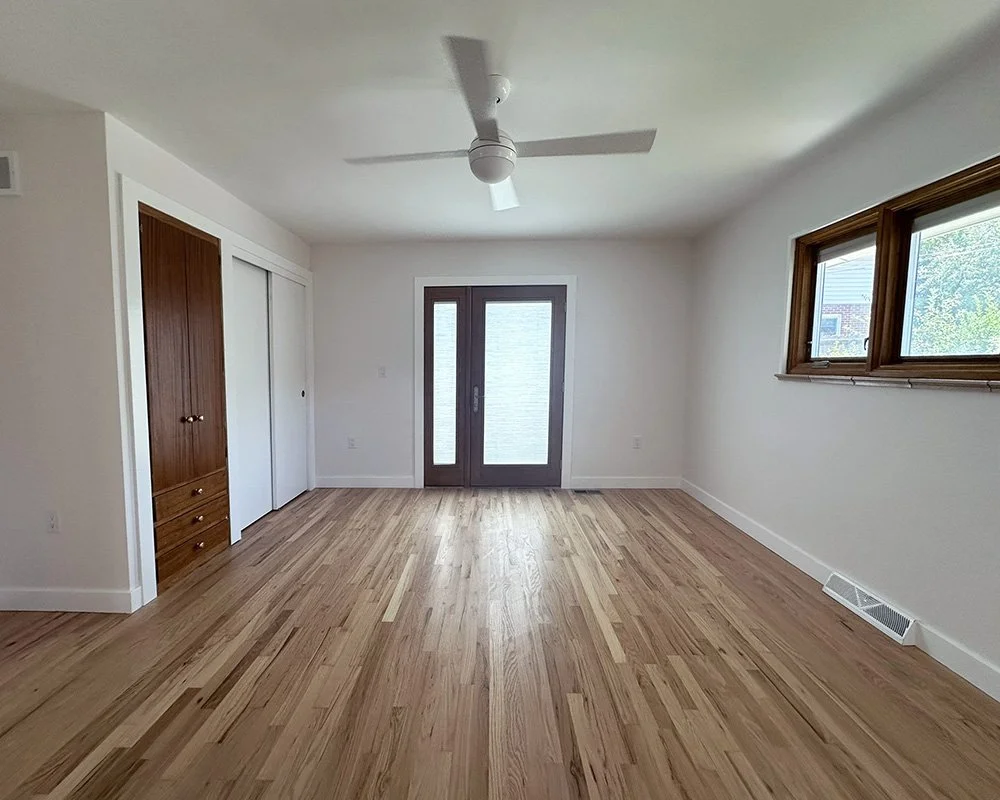
The primary bedroom. This room also has a door to the east facing porch. The windows and doors have a built-in shade design for privacy.
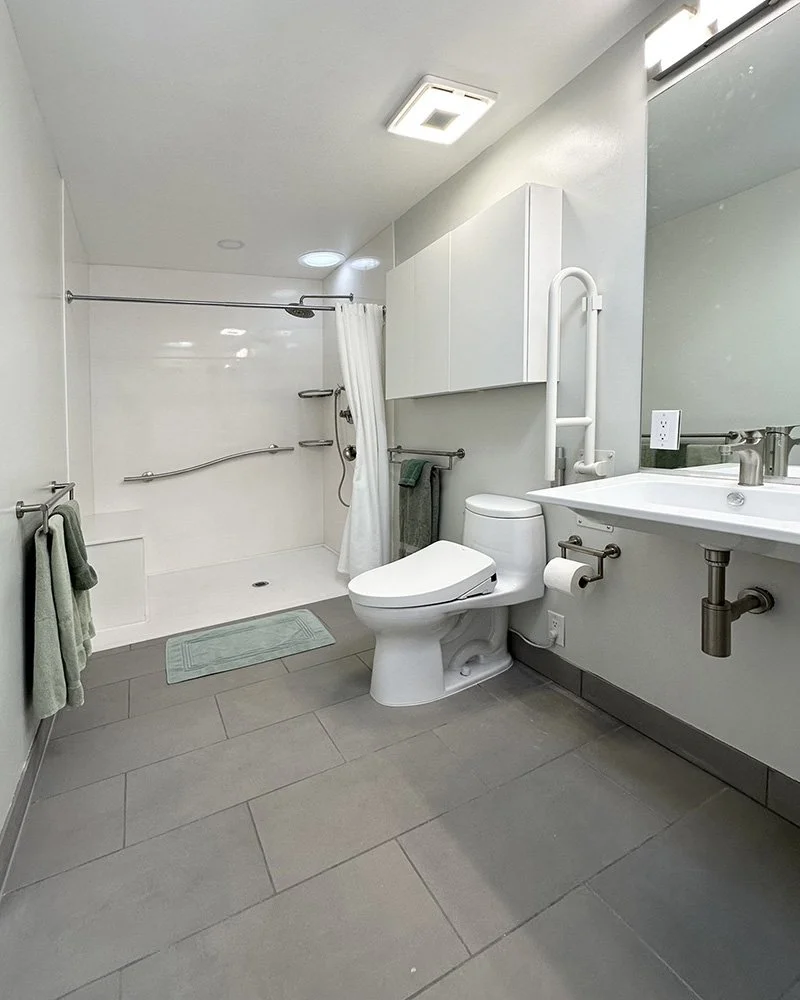
Enter the primary suite bathroom through the primary bedroom. The shower is roll-in, the sink is wall hung to allow use as a roll-under.
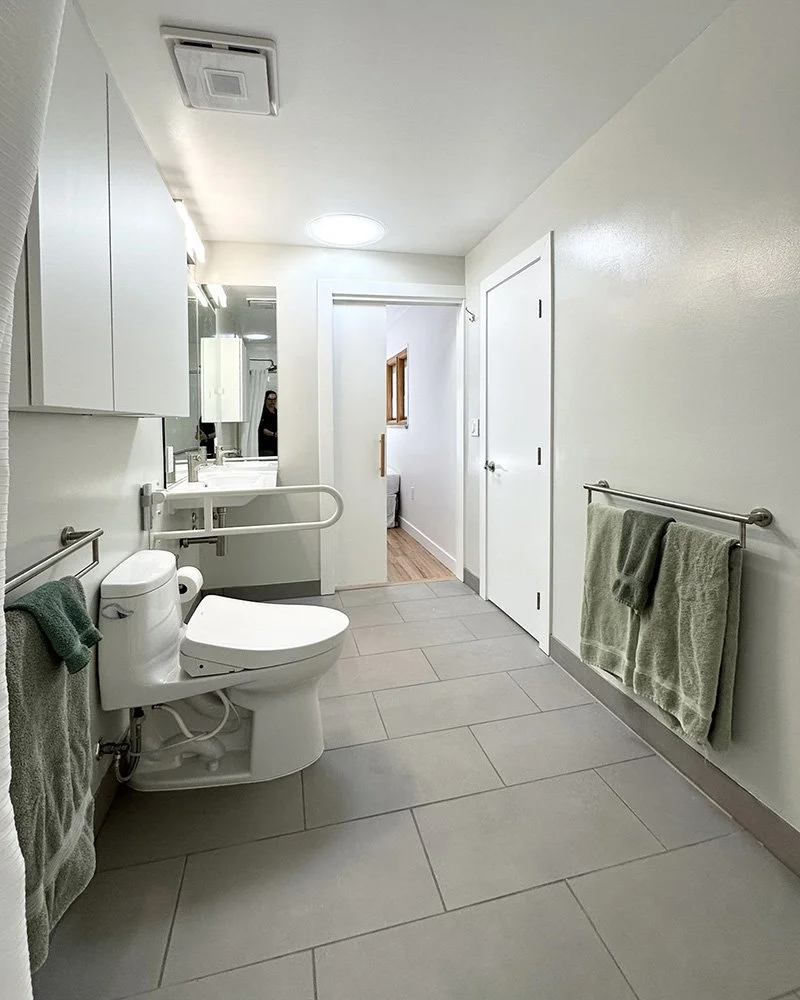
The towel bars in the primary bath also double as grab bars. The toilet has a bidet seat. There's a non-accessible caregiver door that leads directly to the laundry room.

The hallway connecting the bedrooms and bathrooms. The ship lap has a recessed handrail.

The first room on the hall is the smallest of the three bedrooms.

Enter the main bathroom from the hall. There is a roll-in shower on the right.

The cabinet below the sink opens to allow a wheel chair to roll beneath the vanity.

There's a toilet with a bidet sink. The towel bars are double a grab bars.

The roll-in shower and a secondary door provides backup access.

The second bedroom at the end of the hall. An exterior door leads to the east facing porch. All the windows and doors have built-in shades for privacy.

The primary bedroom. This room also has a door to the east facing porch. The windows and doors have a built-in shade design for privacy.

The primary bathroom enters through the primary bedroom. The shower is roll-in, the sink is wall hung to allow use as a roll-under.

The towel bars in the primary bath also double as grab bars. The toilet has a bidet seat.