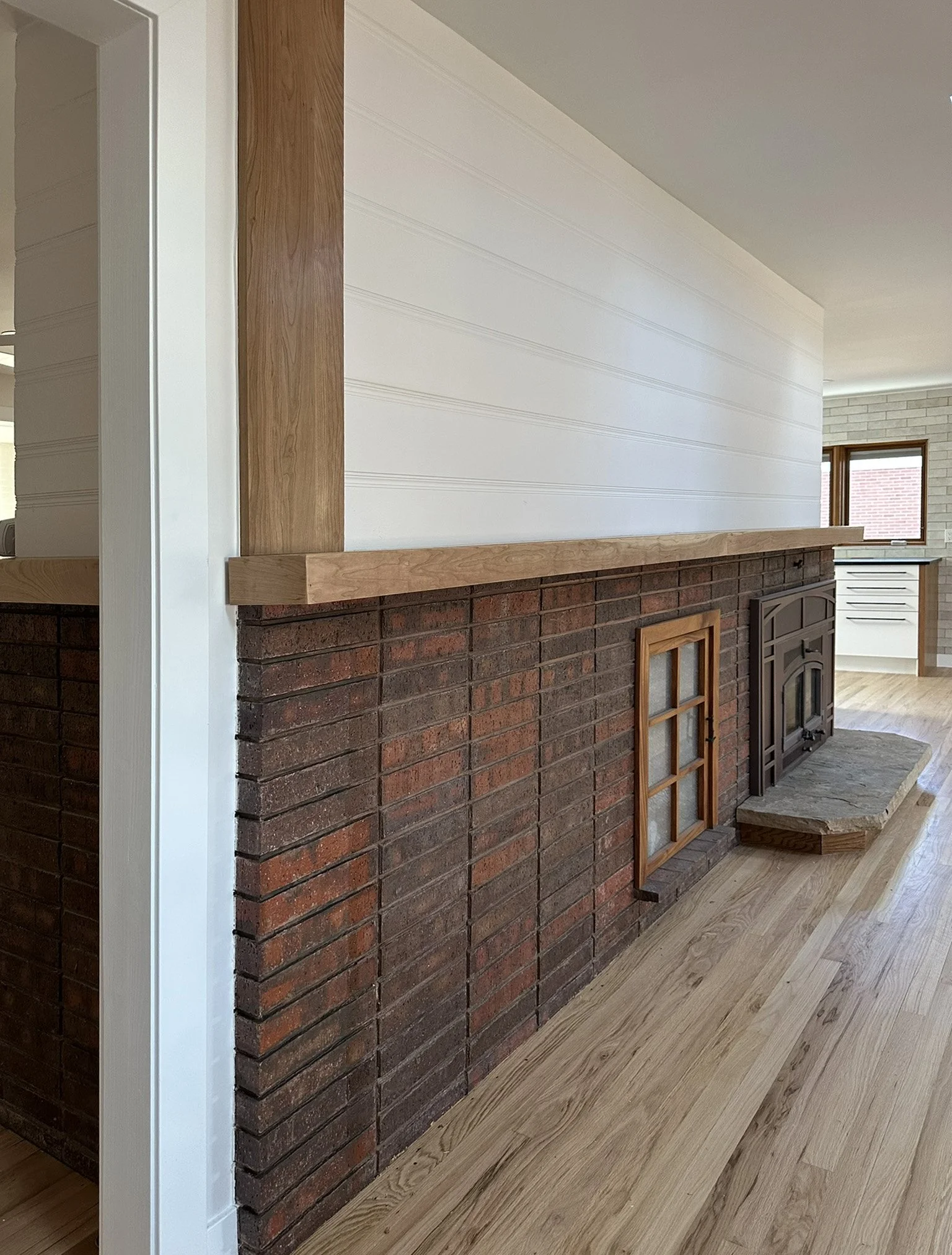
The main living area combines space for dining, living, and cooking. Organized around the hearth.
The kitchen: with drawers and roll under sink and cooktop. Plenty of space for wheel chairs. The dining area: with floor to ceiling pantry, a closet for wheel chair storage, and a ramp to the breezeway. The living room: with a view to the reservoir.
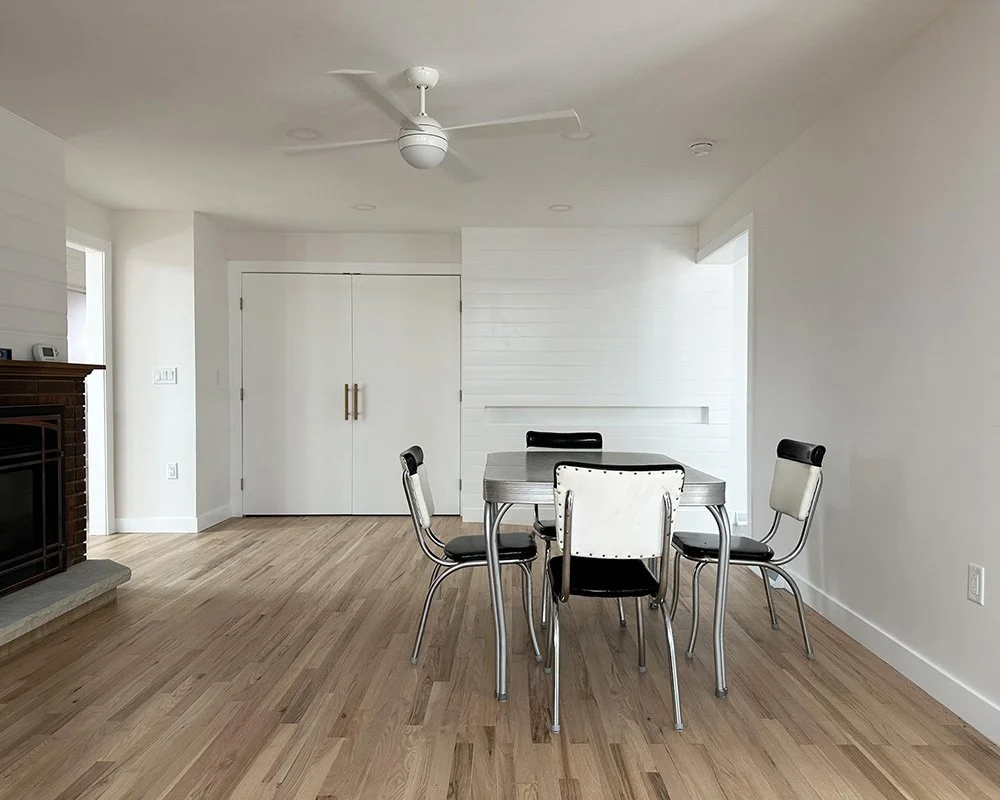
Originally the dining room, but we think it could make a pretty good seating area, too. There's a ramp along the panel wall.
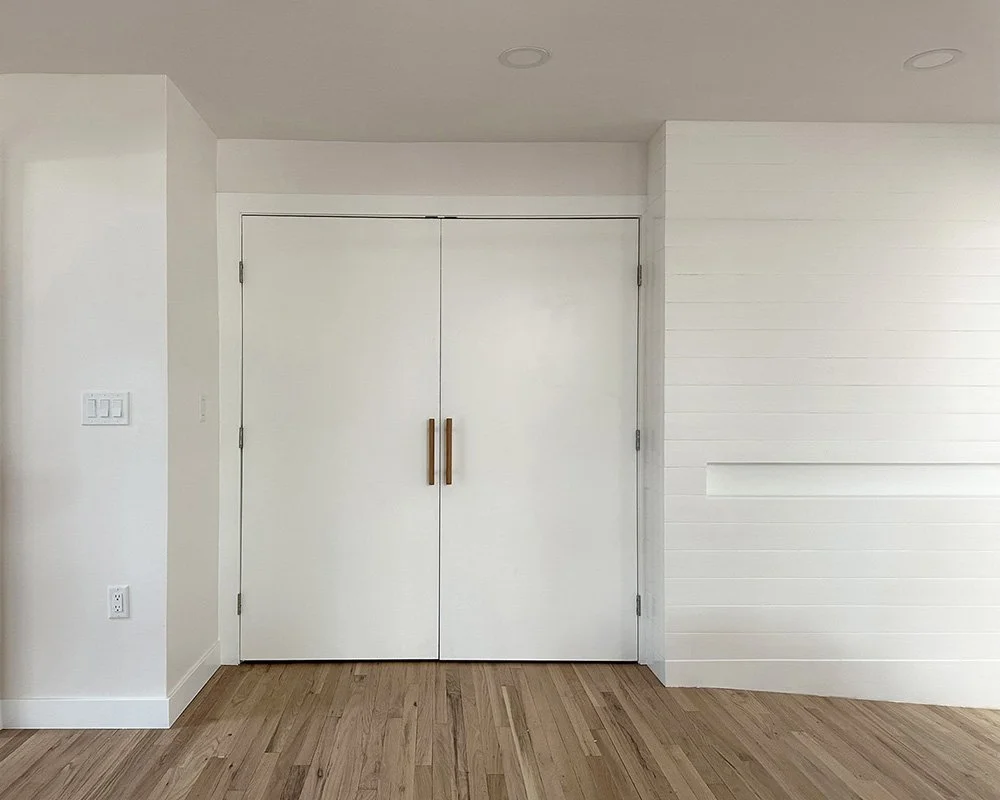
A large closet for parking wheelchairs.
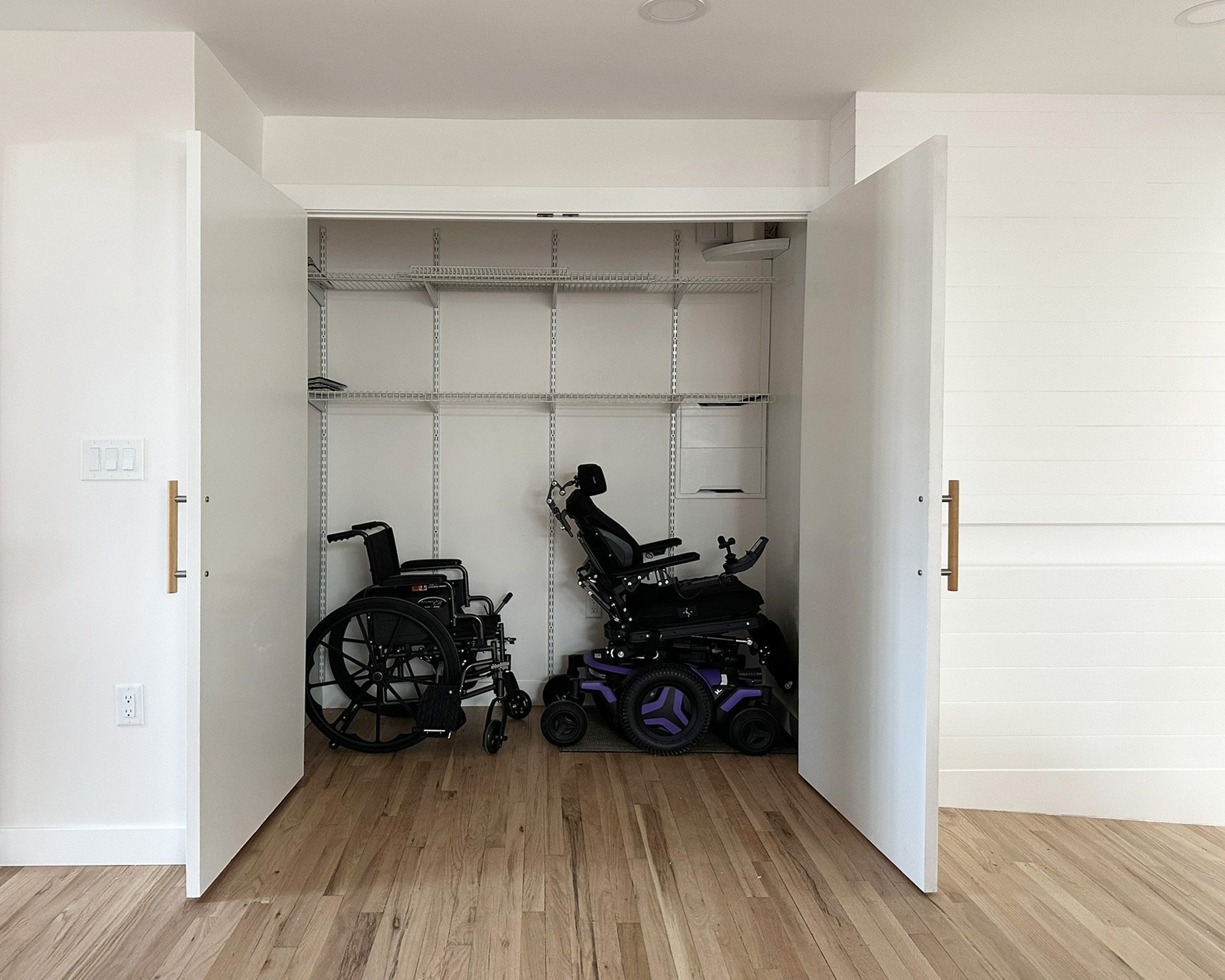
Wheel chair parking in the closet with adjustable shelving.
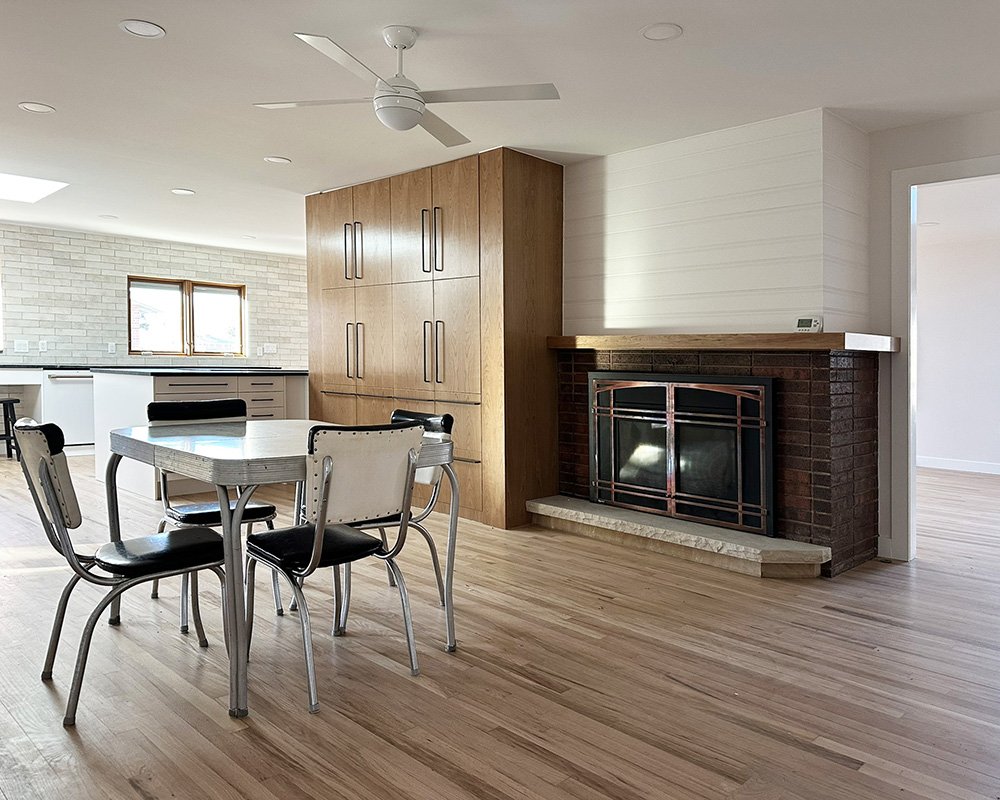
View of the dining area from the ramp.
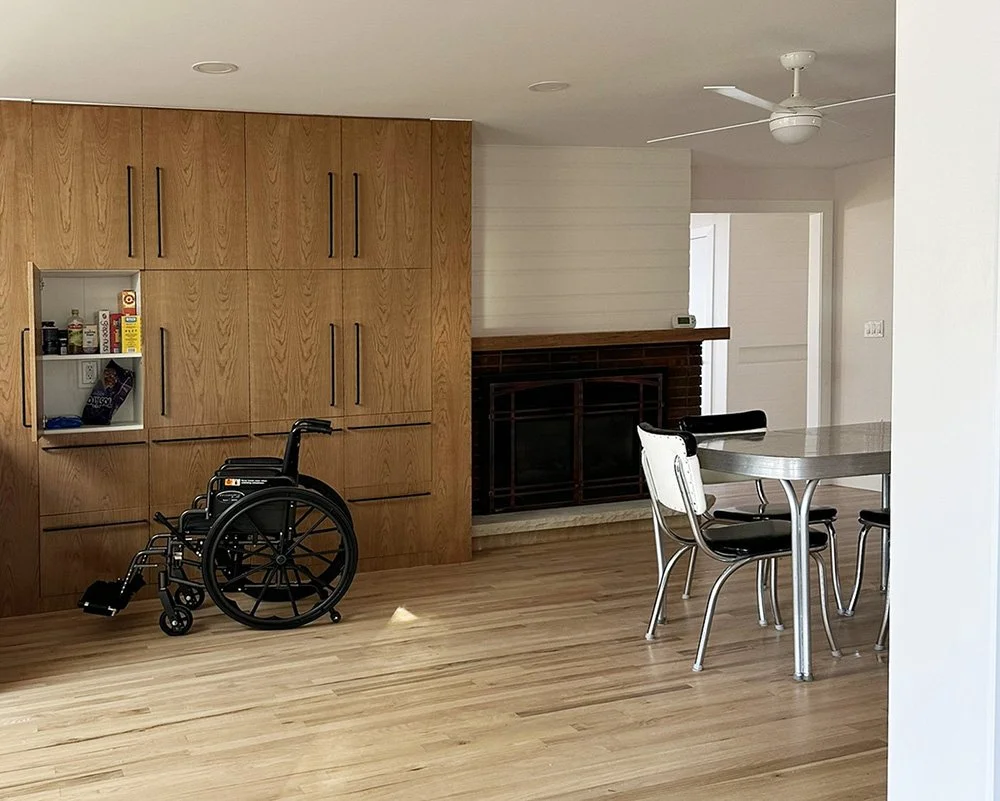
Floor to ceiling pantry; shallow shelving makes reaching easier.
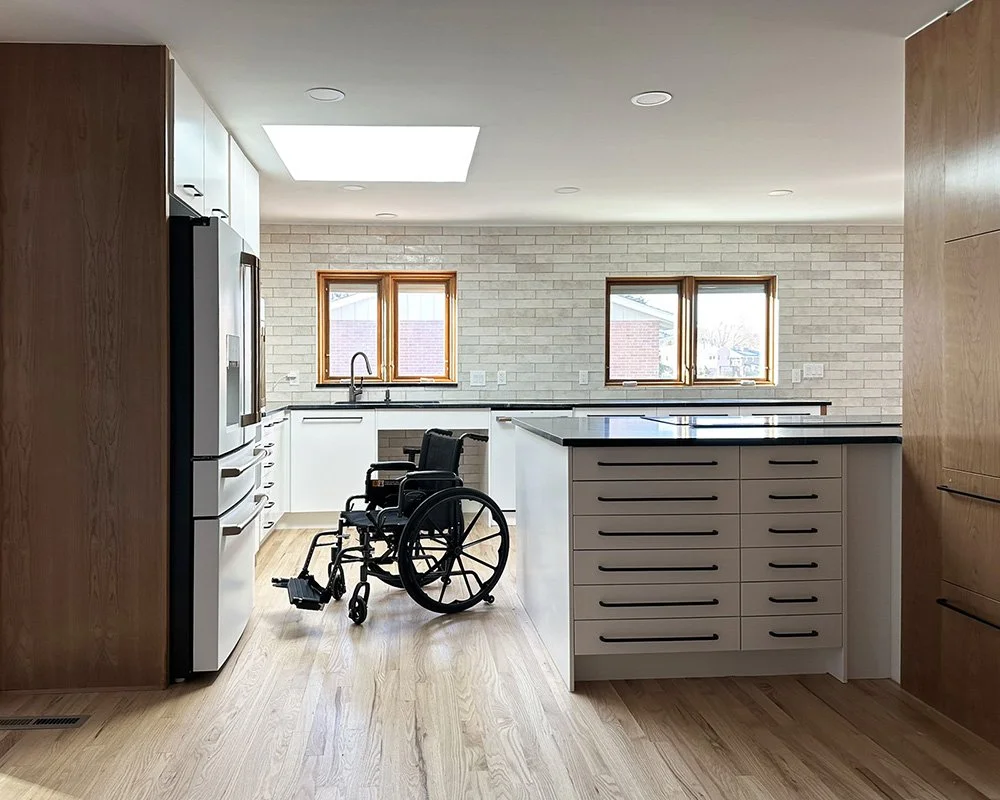
Wide space between the counters allow for plenty of turning.
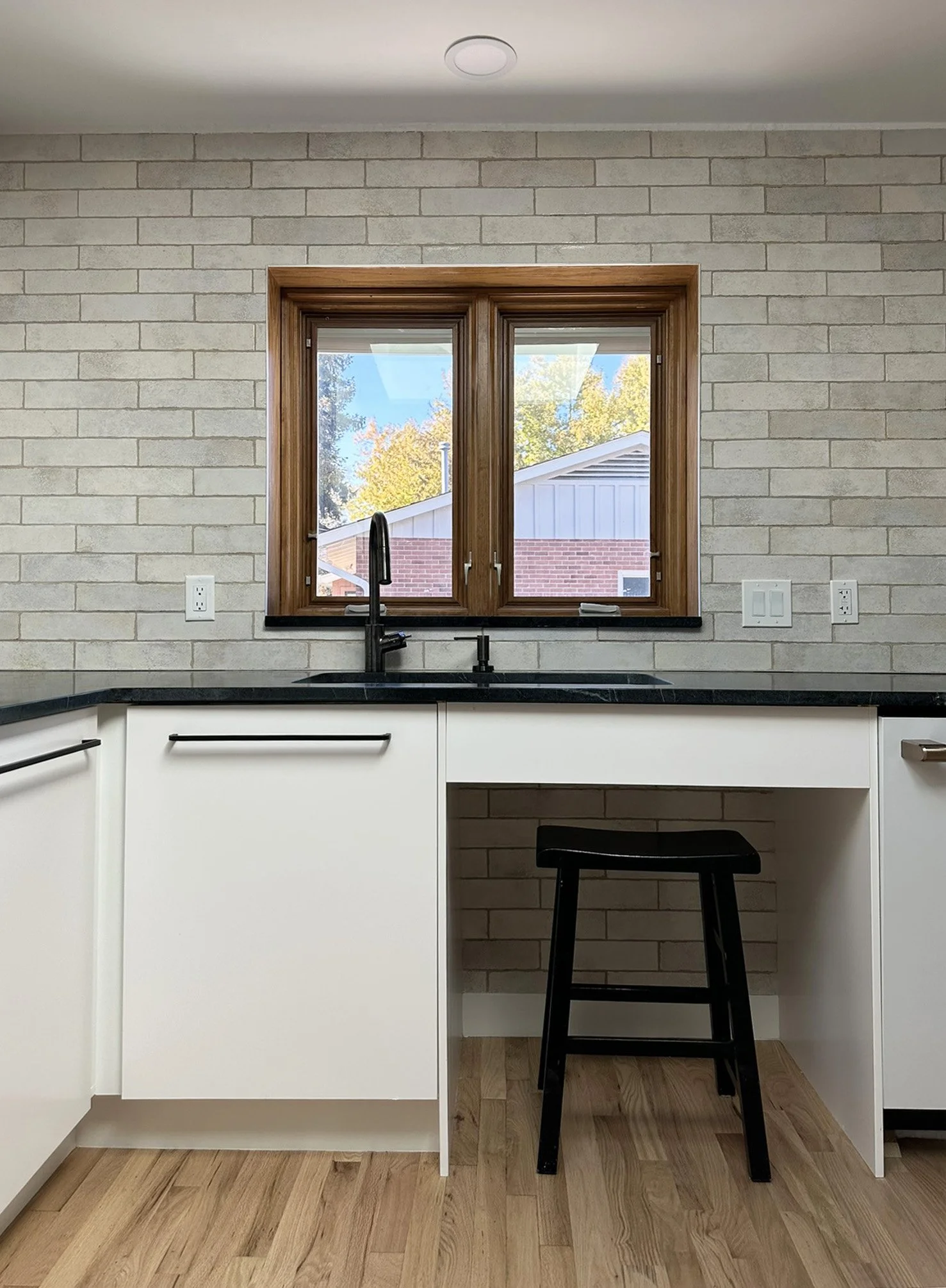
Counters are normal height, but roll-unders at the sink and cook top allow a power wheelchair with a lift to use the space. Or enjoy sitting on a stool while washing dishes. We off-set the sink so that there's still room for a garage disposal and pipes are hidden.
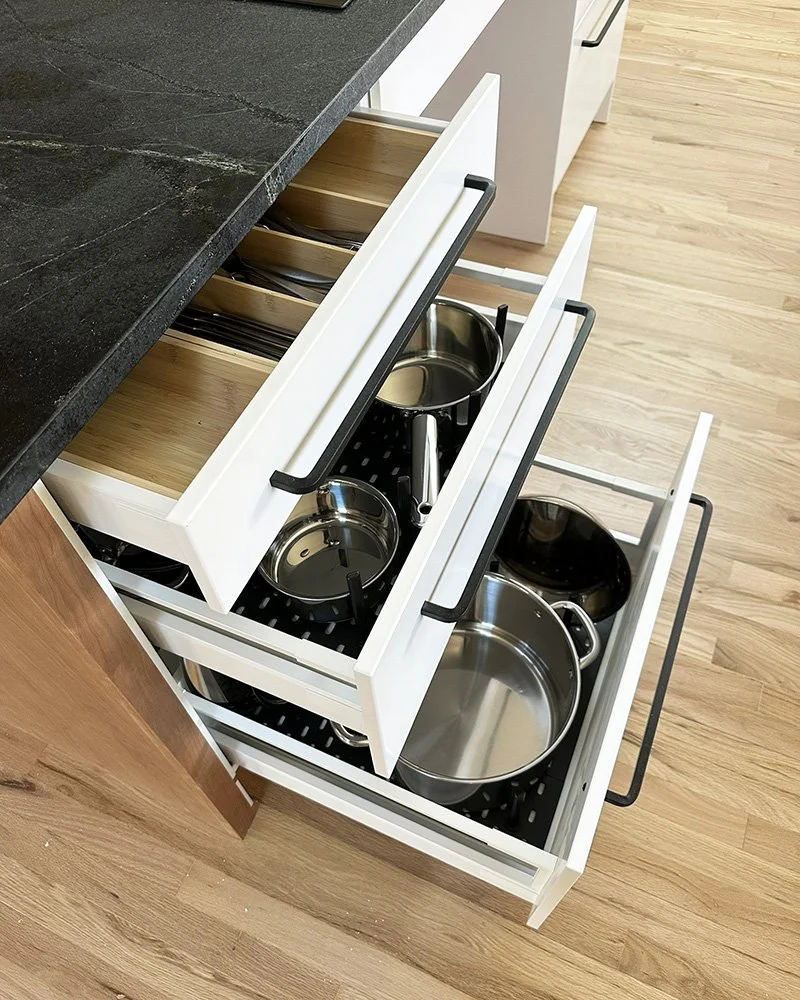
The drawers are equipped with compartments and grids for easy storage and access.
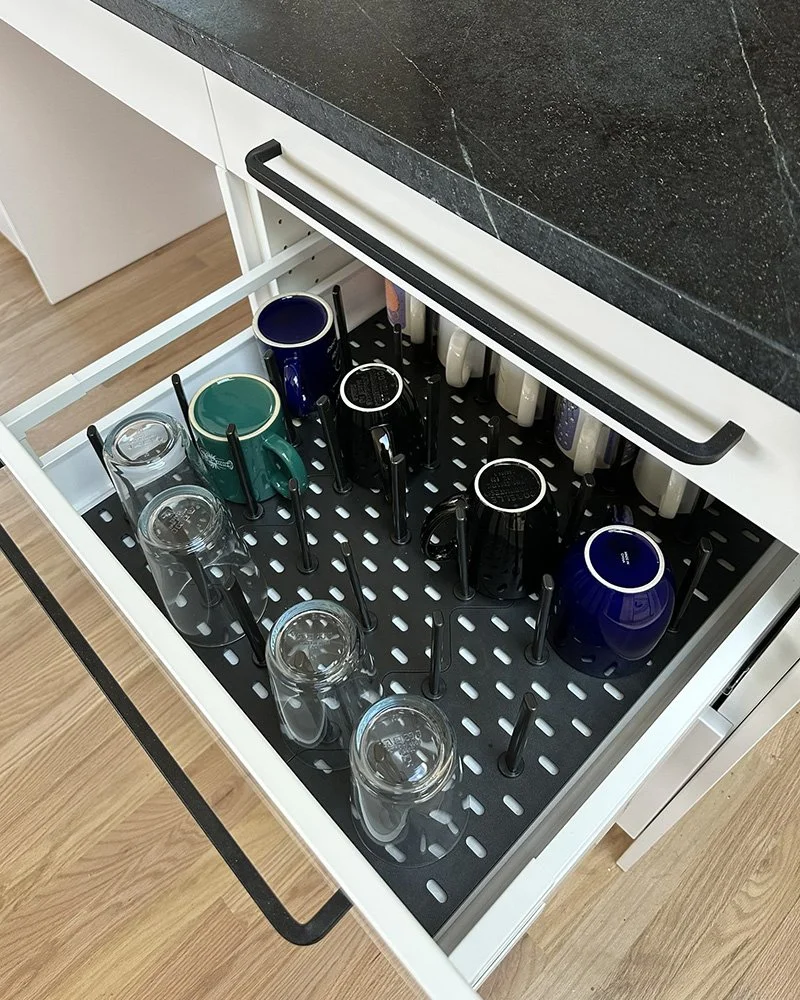
Glasses, mugs can all fit in the drawers.
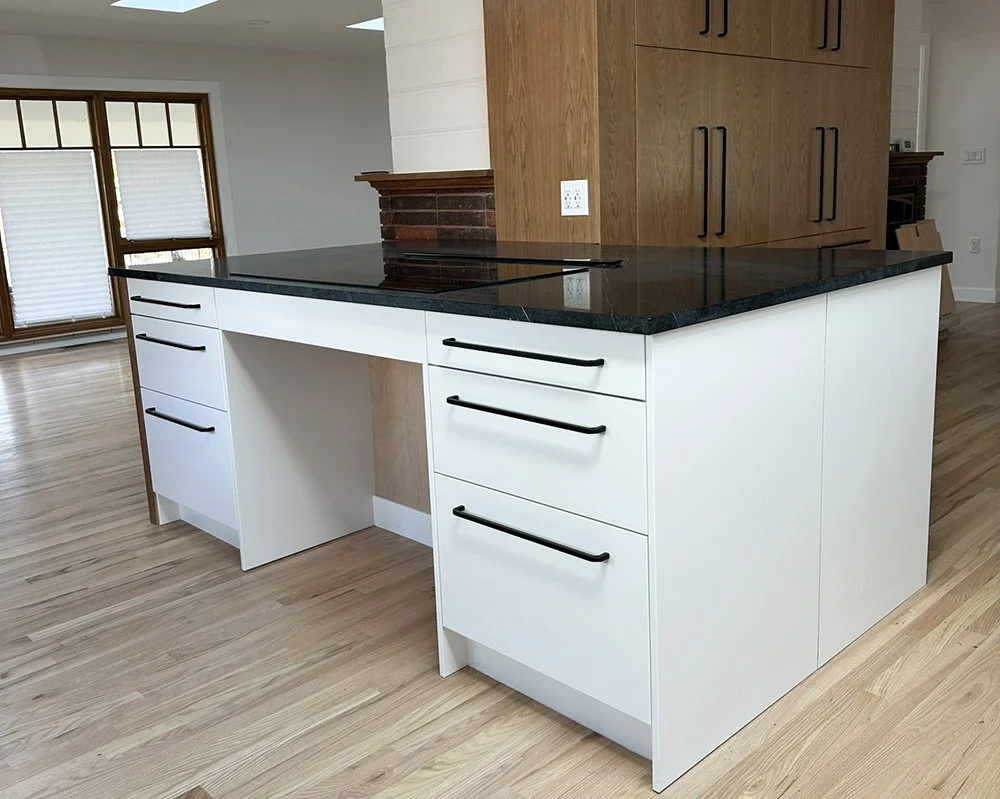
A roll-under space at the induction cook top on the island.
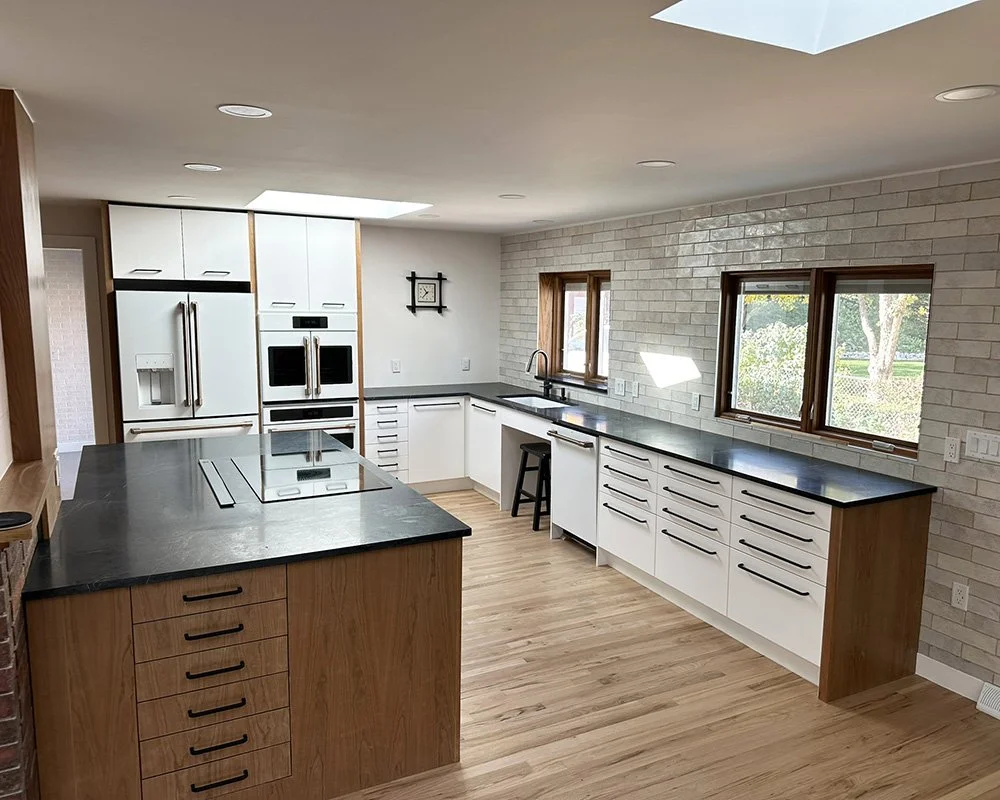
Kitchen with accessible features.
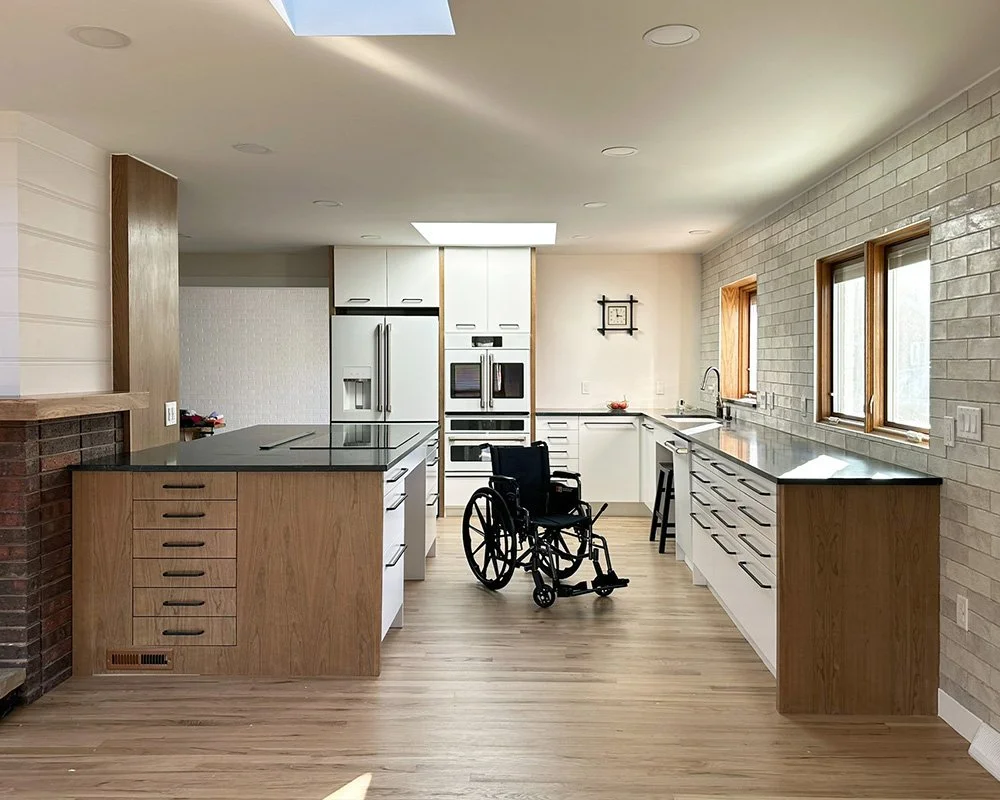
Kitchen with extra space for wheelchairs between counters. In fact, have you heard the expression "two-butt kitchen?" We think that this kitchen could pass as a "two-wheelchair kitchen."
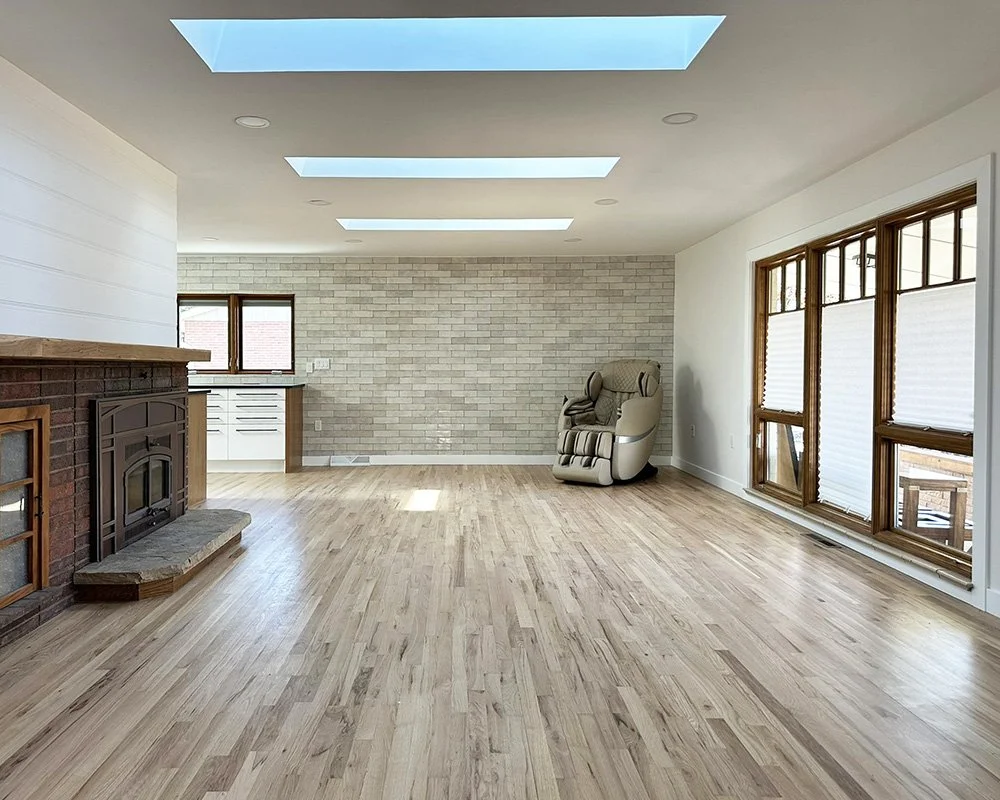
Large living room in the front of the house.
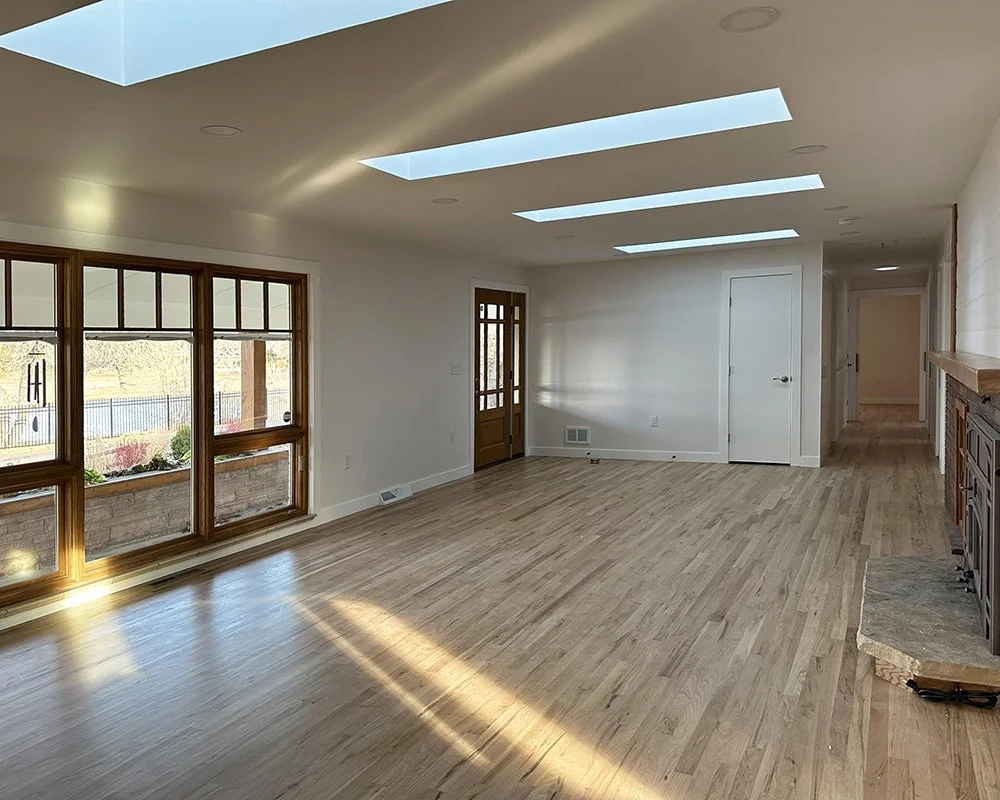
Living room, the 4' wide hallway beyond leads to the bedrooms.
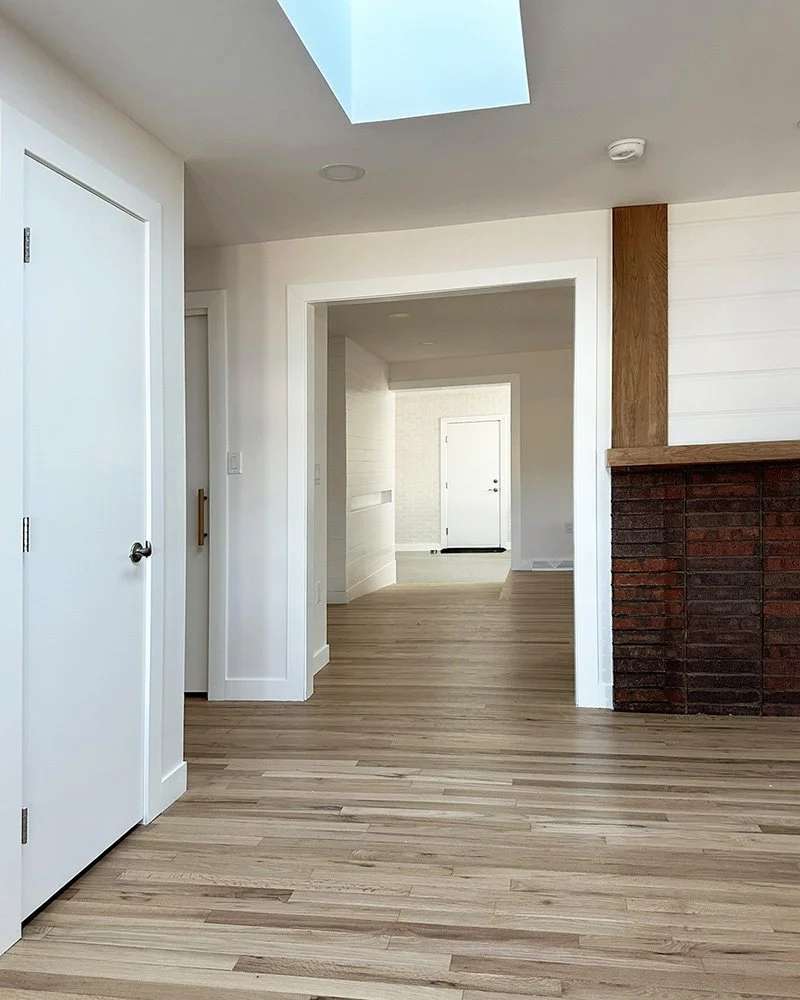
Entry sequence - from front door, down ramp, to garage door beyond.